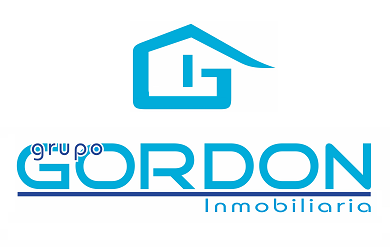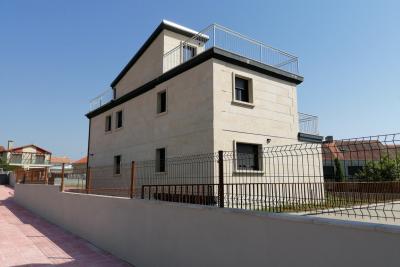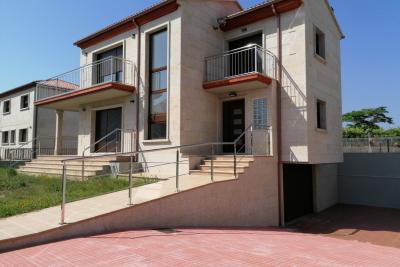Search performed: Sale
Sanxenxo: A6738: Areas: Detached villa in Areas, brand new...
Chalet for sale in Sanxenxo
640.000 €
A6738: Discover the home of your dreams! This stunning, minimalist-style cubic villa, set on a 537 m² estate, offers you everything you've ever wanted. With a façade in natural country-style stone and sloping roofs in country tiles with uralite, this brand new construction is an architectural gem. Spread over three floors, it has four spacious bedrooms, three elegant bathrooms tiled with top quality tiles and well-known brand faucets. The independent kitchen is equipped with designer appliances provided by the developer, while the living-dining room and hall offer cosy and bright spaces. In addition, you will enjoy a magnificent solarium terrace of 83 m², perfect for relaxing and sunbathing. The exterior carpentry in top quality aluminium or PVC and the floors in oak or stoneware flooring guarantee an impeccable finish. The villa also includes a two-car garage with an automated door, a laundry area or storage room, and a landscaped garden around the property. The outdoor pool is the ideal place to cool off during hot summer days. In addition, you have the option of installing an additional pool, negotiable according to your preferences. With a constructed area of 393 m² and 350 m² living space, this villa offers ample space for the whole family. Built-in wardrobes and plaster trim details on ceilings add a touch of elegance. The hot/cold pump heating ensures your comfort all year round. With an energy class C and CO2 class B emissions, this villa is efficient and environmentally friendly. Don't miss the opportunity to live in this exclusive villa that combines luxury, comfort and design. Contact us today for more information and to schedule a visit! Gordon Real Estate Group 626886523.
510 m2
393 m2
4
3
Sanxenxo: A6226: Areas: brand new detached villa in Areas
Chalet for sale in Sanxenxo
580.000 €
A6226: Discover your new home! This spectacular detached house of the highest quality awaits you in a 537 m² building. With a conventional structure and sloping roofs in country tiles with uralite, its country-style natural stone façade gives it a rustic and elegant charm. Distributed over three floors, the house has 287 m² built and 267 m² useful, offering a spacious and comfortable space for the whole family. Inside, you will find three bright bedrooms and three bathrooms, one of which is a toilet. The independent kitchen is equipped with wall and base units and state-of-the-art appliances, including hood, oven, hob, microwave, fridge, dishwasher and washing machine. The living room is perfect for family gatherings and moments of relaxation. In addition, it has a cosy lobby, a garage for two cars and a laundry or storage area. This brand new construction stands out for its exterior carpentry in top quality aluminum or PVC with double glazing, floors in oak or high-end stoneware, and bathrooms tiled with top quality tiles and taps from recognized brands. Plaster trim details on the ceilings and anti-mould paint in different areas of the house provide a distinctive and long-lasting touch. The property is equipped with video intercom, TV antenna, automated garage door and security entrance door. The garden that surrounds the house is conditioned to enjoy the outdoors in a private and quiet environment. With an east orientation, this house guarantees excellent natural lighting throughout the day. Built in 2021, the house is suitable for people with reduced mobility and has hot/cold pump heating. In addition, it has an energy class B with an energy consumption of 51.00 kWh/m² per year and CO2 emissions of 9.00 kgCO/m² per year. Don't miss the opportunity to live in this magnificent property that combines luxury, comfort and energy efficiency. Contact us for more information and to schedule a visit! Gordon Real Estate Group 626886523.
537 m2
287 m2
3
3
- 1
- 2


