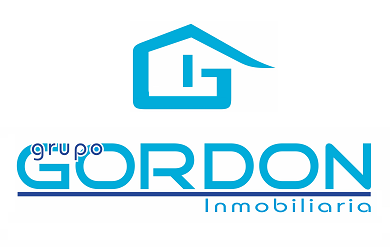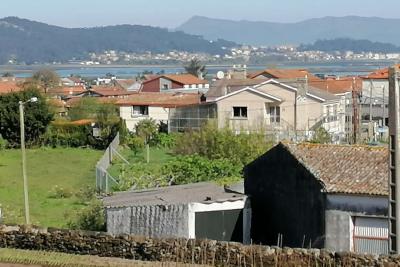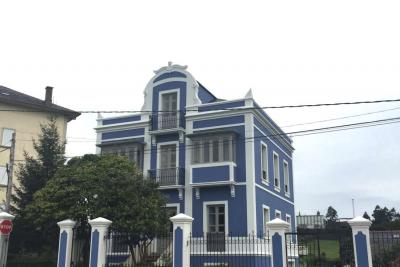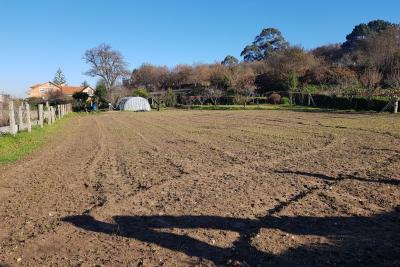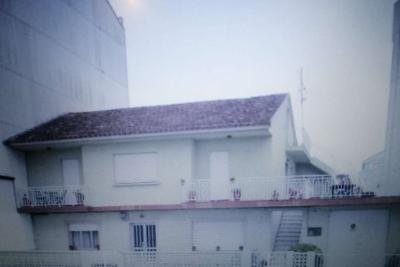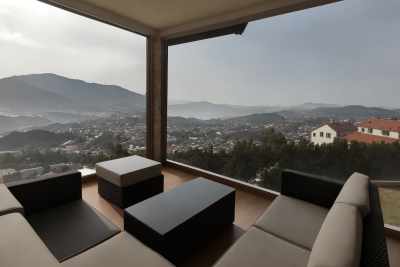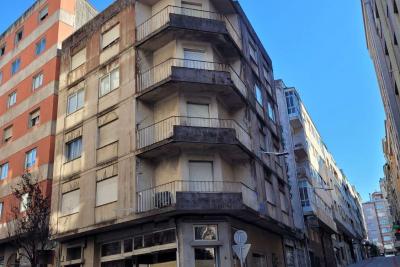Search performed: Sale
Sanxenxo: A7152: magnificent opportunity in the Villalonga shopping centre
Building for sale in Sanxenxo
210.000 €
Sanxenxo: A7152: Villalonga: building plot, on "urban" land, located in the commercial centre of the town of Villalonga. The building is distributed in commercial premises on the ground floor and on the first floor housing. On the adjacent plot there is a garage for several vehicles and a warehouse of approximately 400 m2. The plot has great potential, a building can be built for multi-dwellings, distributed on the ground floor or commercial premises, first floor, second floor, use of the lower roof. In the adjoining property, the garage area can be annexed, since it has a covered warehouse of approximately 400 m2. Leisure areas can also be annexed for the benefit of the Building, such as a gym, tennis court, etc. A small project that was developed at the time, indicated the possibility of building apartments of 66 m2 alternating with an apartment of 80 m2 per floor. The surface area could be indicated for the ground floor on 121.60 m2, for the first and second floors on 133.40 m2 each and the use of the ground roof on 80.04 m2. It is a very interesting proposal in the most commercial neuralgic road of the town of Villalonga. A shopping center that has restaurants, bars, shops, hardware store, pharmacy, Institute, Football Club, etc... Without a doubt an excellent opportunity for investors at a very affordable value, do not hesitate to ask, we have an excellent business proposal to discuss with you. We are waiting for you, sells GORDON REAL ESTATE GROUP 626886523.
845 m2
240 m2
6
6
6
Lugo: A7113: Trabada: Casona estilo "Indiana"...
House for sale in Trabada
270.000 €
Lugo: A7113: Large house of "Indiana" style... geographically located within the Mariña de Lugo. This magnificent property is sold with all its history included... Dating from 1932, in those years, rather sumptuous chalets were built, with often palatial forms, eclectic style and with the common denominator of making transparent the prosperity of its lucky inhabitants, who in turn, received the title of "Indians" ... Its façade stands out for its symmetry and decoration in its structure. It has regular windows of similar dimensions. This Great House, is distributed as follows: A basement with an area of 88 m2, diaphanous, where the warehouse differs from the woodshed, has windows that provide daylight. On the ground floor, whose surface is 88m2, there is the independent kitchen, living room, an office, a bedroom, connected by the hall. On the first floor, with an area of 94m2, it is distributed in five bedrooms, each with balcony, the two facing the front have a gallery. At the back of the first floor, there is the bathroom, 6m2 (3x2). On the ground floor, there is a large bedroom, with balcony to the outside, with two velux windows. The house has two entrances, on the main façade, a majestic staircase and handrail built in marble from Sasdonigas, Mondoñedo. At the rear, it has an access using a staircase built in concrete, which gives access to the farm. In the same farm, there is another building, which was built with an area of 38 m2, is divided into two parts, on the one hand has a stone oven, this construction was made together with the house. The roof of this smaller building was restored. The total built area reaches 308 m2. The farm has an area of 3,224 m2, is closed by a stone wall of the country. The wooden beams of the Casona, the internal staircase that connects the different floors, the doors, windows and balconies, are made of chestnut wood. The floors are made of wood, combining chestnut, tea pine and red pine. The property has connection to the public sewer network, municipal water supply, municipal services, and also has a private water well. La Casona currently has 7 bedrooms, a bathroom, kitchen, living room. To locate ourselves in its surroundings, this Casona Indiana belongs to the municipality of Trabada, which is included in the eastern Mariña of Lugo, communicated through the Lu-132 road with Lourenzá (11 kms) and with Ribadeo (20 kms). Through the Lu-p-6103 road it communicates with Barreiros, the Cantabrian motorway A-8 and the beach area (11 kms); and through the Lu-5508 road communicates with the municipalities of Riotorto and Meira. The meeting of "two worlds"... the one they left behind when they left and the one we find today... Beautiful palaces... Ideal to dedicate to the hotel exploitation, rural houses, or simply, choose a Great House where to house another great family history ... If you want to take advantage of this authentic architectural jewel, request a visit, we will be happy to accompany you and tour it together. And if finally, it is to your liking, the documentation is ready to sign the sale, you do not have to wait for any procedure, we have everything ready in our office, to sign when you decide ... Commercializes GRUPO GORDON INMOBILIARIA 626886523.-
3.224 m2
358 m2
7
1
Sanxenxo, Noalla, Building Plot with access to two roads...
Building area for sale in Sanxenxo
312.000 €
SANXENXO: A6693: NOALLA: Magnificent plot in the vicinity of the roundabout of Noalla. It has 2,400 m2 of surface, with access to two roads. We have all the documentation, request your next visit and find out about all the constructive characteristics of the floor. We are at your disposal. Commercializes GRUPO GORDON INMOBILIARIA 626886523.-
2.400 m2
313 m2
A Coruña: A7139: Cabanas: Minimalist villa with incredible views of the Ria de Ares...
Chalet for sale in Cabanas
650.000 €
A7139: Magnificent minimalist villa for sale in A Coruña. This impressive detached detached house offers incredible views of the Ares estuary and is located on a property of approximately 2,200 m2. With a constructed area of 415 m2, this three-storey house has all the comforts and qualities of high efficiency. On the ground floor, we find a large garage for two cars, a large built-in wardrobe, an oil boiler room, a water heater, a pump-driven water tank, a laundry area and an ironing room. The anodized aluminum carpentry, the enclosure with automatic portal and the guest toilet with shower are just some of the details that stand out on this floor. On the main floor, there is a large living room connected to the dining room, with a slight unevenness in the floor and parquet flooring. The spacious and bright kitchen has a sizable island and is equipped with high-end appliances. Also on this floor, we find a bathroom with a whirlpool bathtub and shower, as well as two large bedrooms with fitted wardrobes. On the second floor, there is the main office and an adjoining study room. In addition, there are two bedrooms with en-suite bathrooms and wardrobes, and the master bedroom suite with en-suite bathroom and a large dressing room with two wardrobes. The qualities of this home are remarkable, with Roca brand sanitaryware, Corian design showers, Dekton brand and Porcelanosa brand. The floors are porcelain tiles in damp areas and chestnut parquet or floating flooring in the rest of the house. Heating and hot water are supplied by an oil boiler and cast iron radiators. In addition, it has air conditioning in the master bedroom and in the porch or gallery on the middle floor. Outside, there is an outdoor swimming pool on the estate, a self-irrigation system in the middle of the estate with rain sensor and programming, and a water tank of two thousand litres. There is also the possibility of expanding the facilities and the outdoor swimming pool. With a constructed area of 415 m² and 380 m² of living space, this house has 7 bedrooms and 4 bathrooms. In addition, it has a terrace, fitted wardrobes, storage room and garage space. Year of construction: 2002. Plot of 2,200 m². Don't miss the opportunity to acquire this impressive home in A Coruña. Contact us for more information! Marketed by GRUPO GORDON INMOBILIARIA
2.200 m2
415 m2
7
4
Pontevedra: A7092: Plot a few meters. of La Peregrina....
Building for sale in Pontevedra
On request
Pontevedra: A7092: Building plot in the center of the city, a few meters. of La Peregrina... Building for sale to demolish and rebuild... excellent plot with great possibilities, from Collective Housing, Hotel, Residence, Tourist Apartments ... The project that you want to develop, here you can execute it. We sell this excellent plot in the most urban city of Galicia, called "the city without cars"... with an ideal environment to develop any project. To you, developer, builder, architect... We bring you this opportunity to take advantage of it! Contact us, we have the Project and all the information about it, in our office in Sanxenxo, ask for your appointment today: 626886523, Gordon Real Estate Group.
209 m2
756 m2
