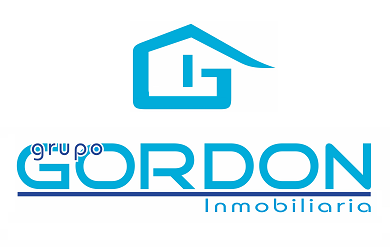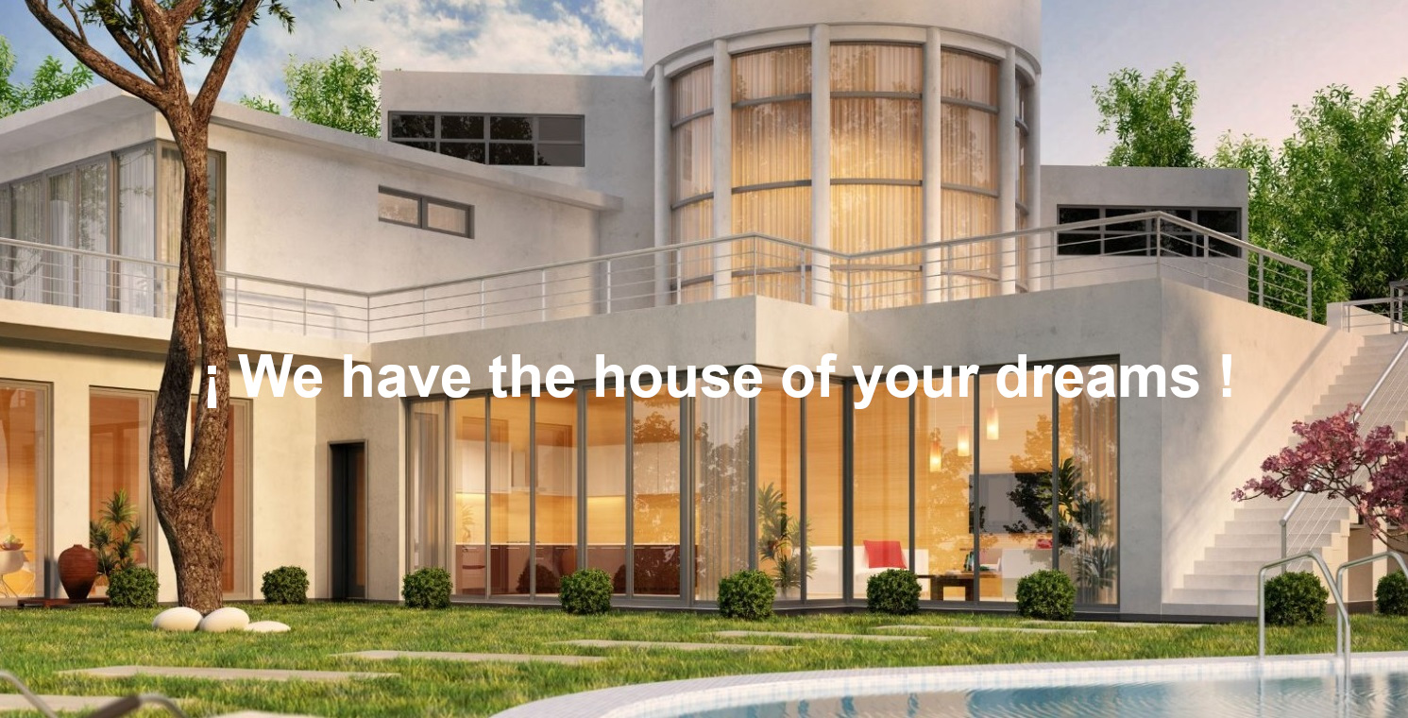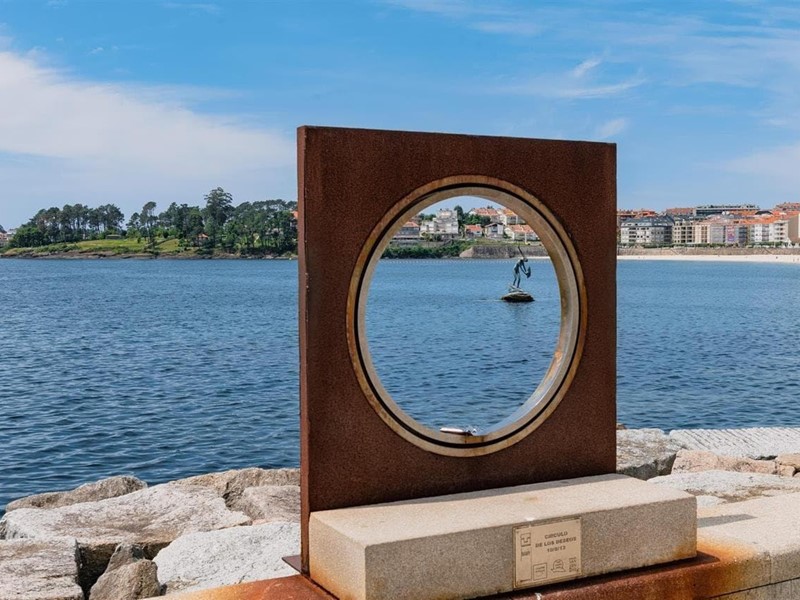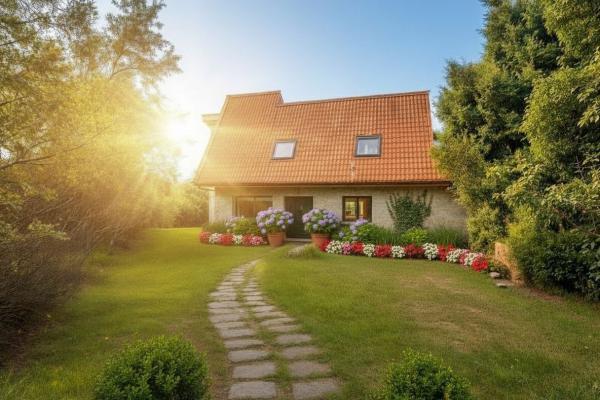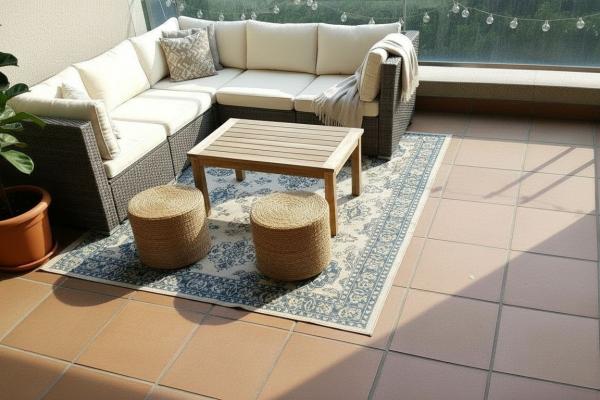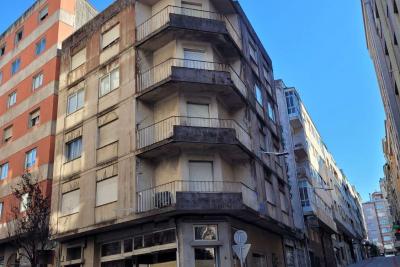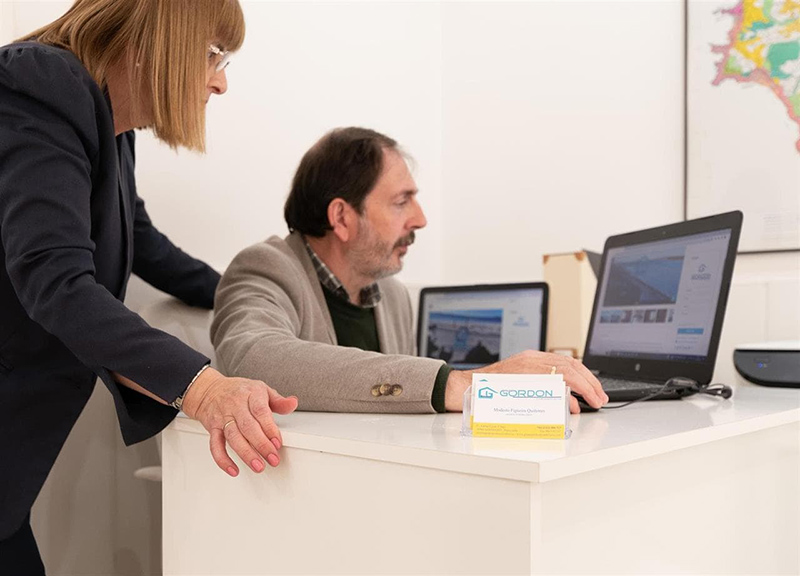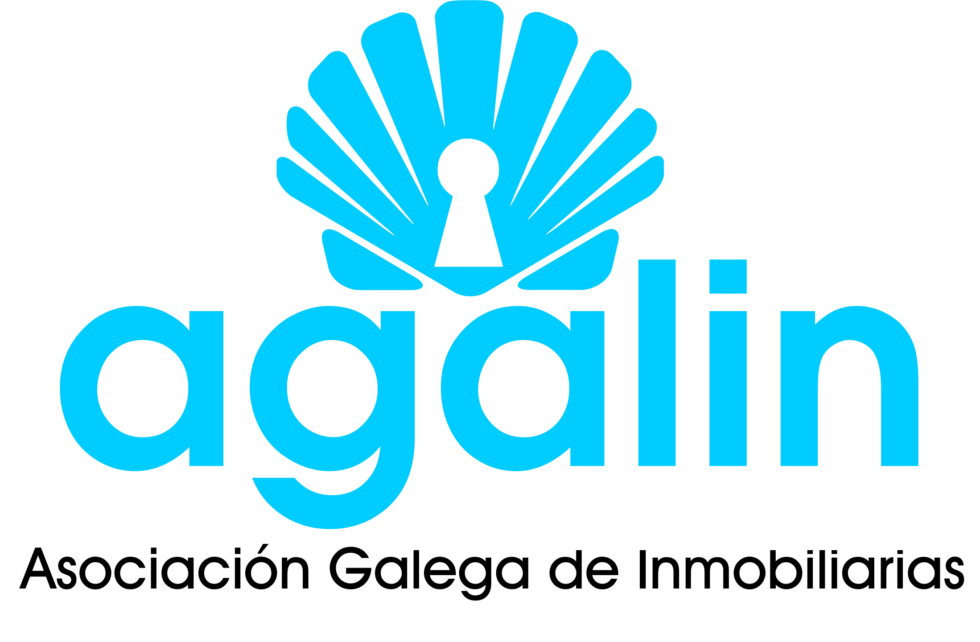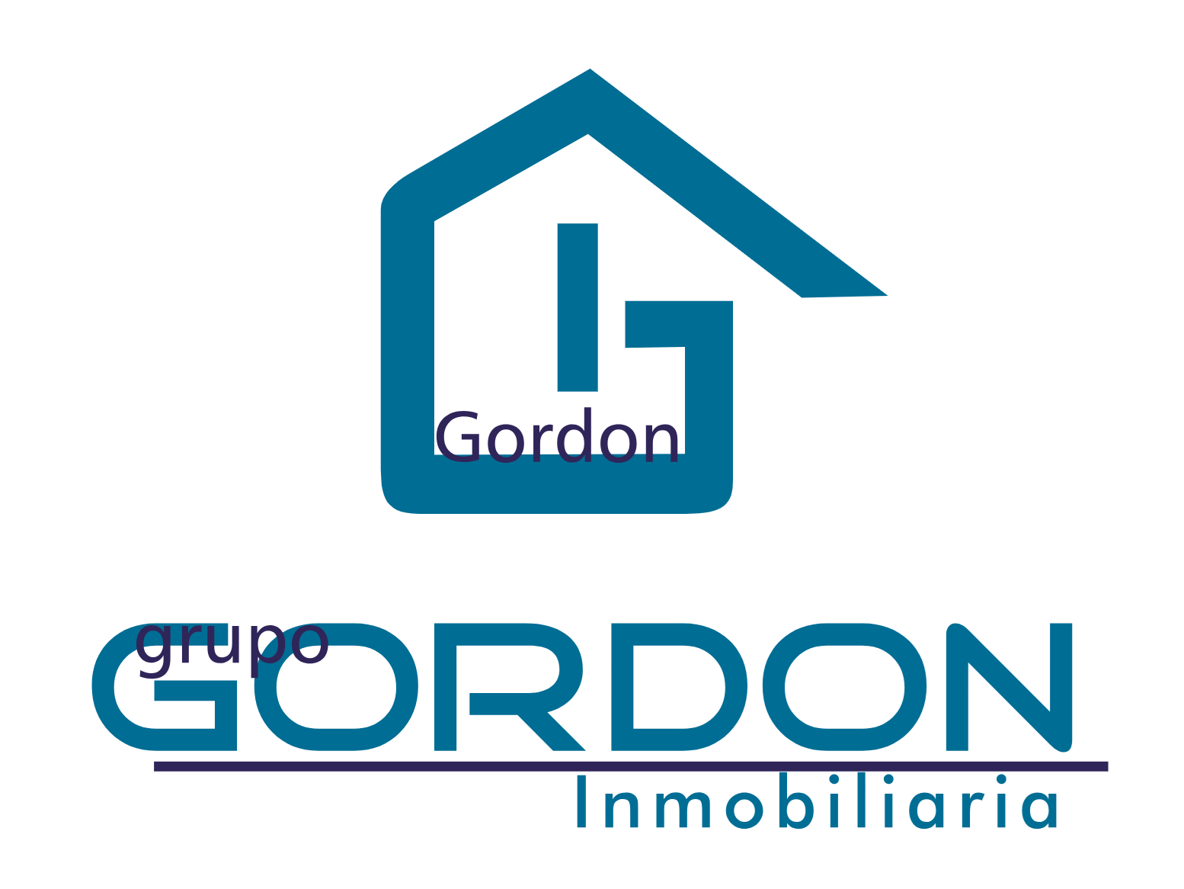Since 2006 providing the best Real Estate Service
Grupo Gordon is a real estate agency with extensive experience in Spain, founded in 2006, the year in which we established our offices in Sanxenxo. Since the beginning of our activity, we have prioritized offering a quality real estate service to all those who need it, putting our experience in the sector at their disposal and, therefore, in the purchase, sale and rental of properties .
We love our work because it allows us to contribute that grain of sand that completes and makes it possible to fulfill dreams, reach goals, develop a new life... We want you to allow us to help you in the search for that new home that you want to build.
When you choose a job you love, you never work a day in your life... and this is the beauty of what we offer at our real estate agency in Sanxenxo . We seek to achieve this enjoyment in every operation we successfully carry out for our clients.
